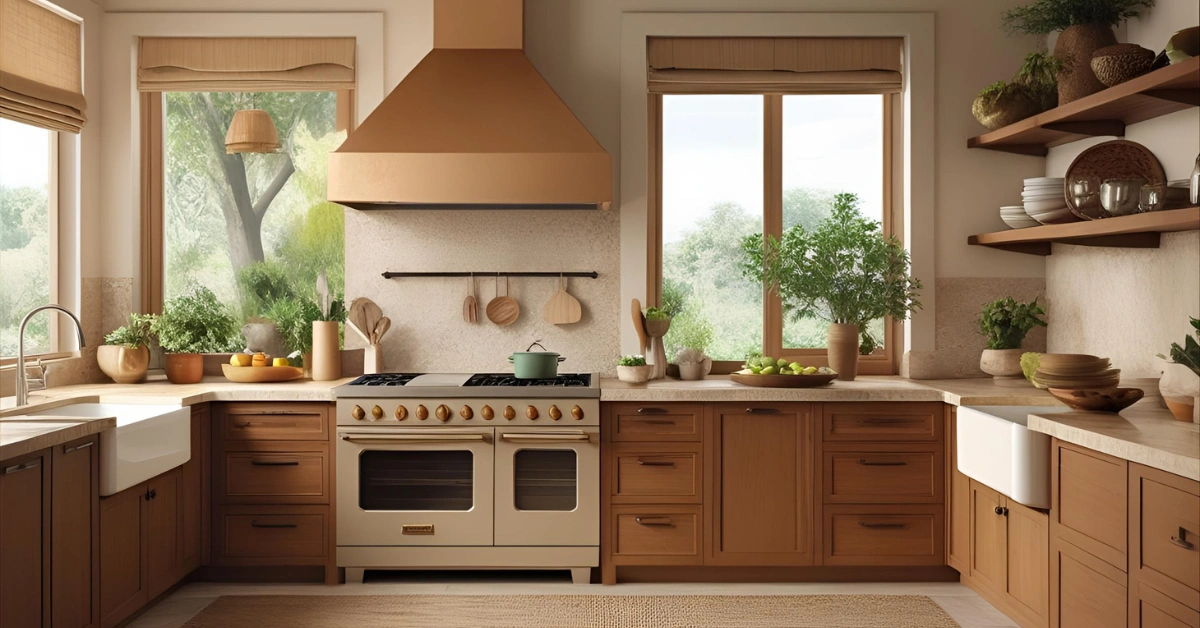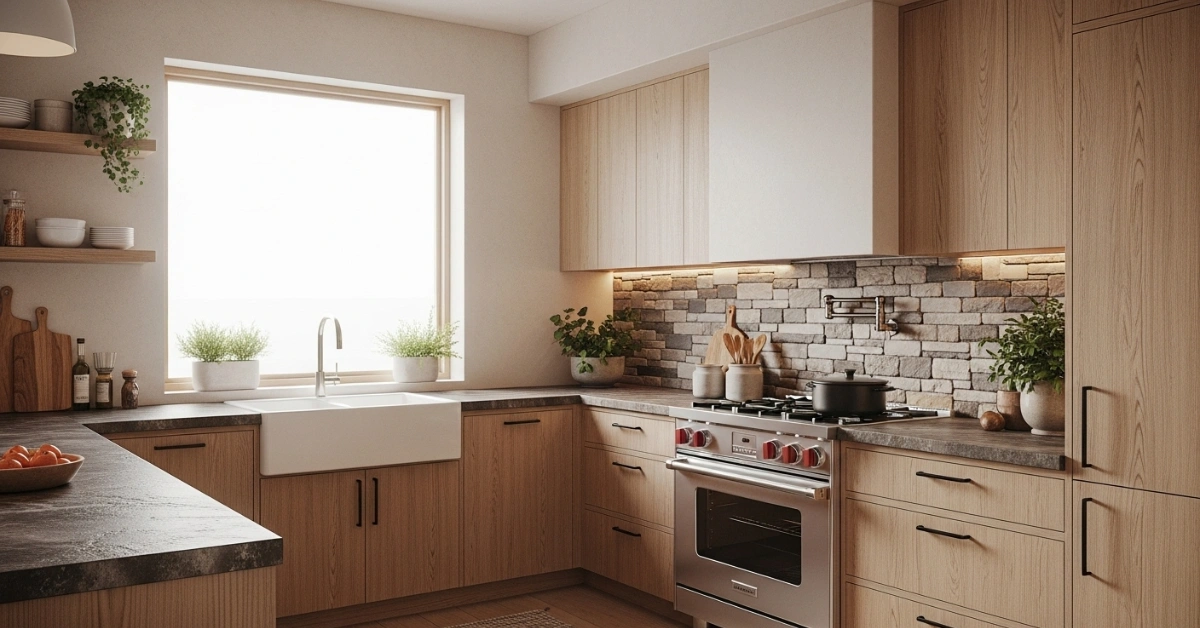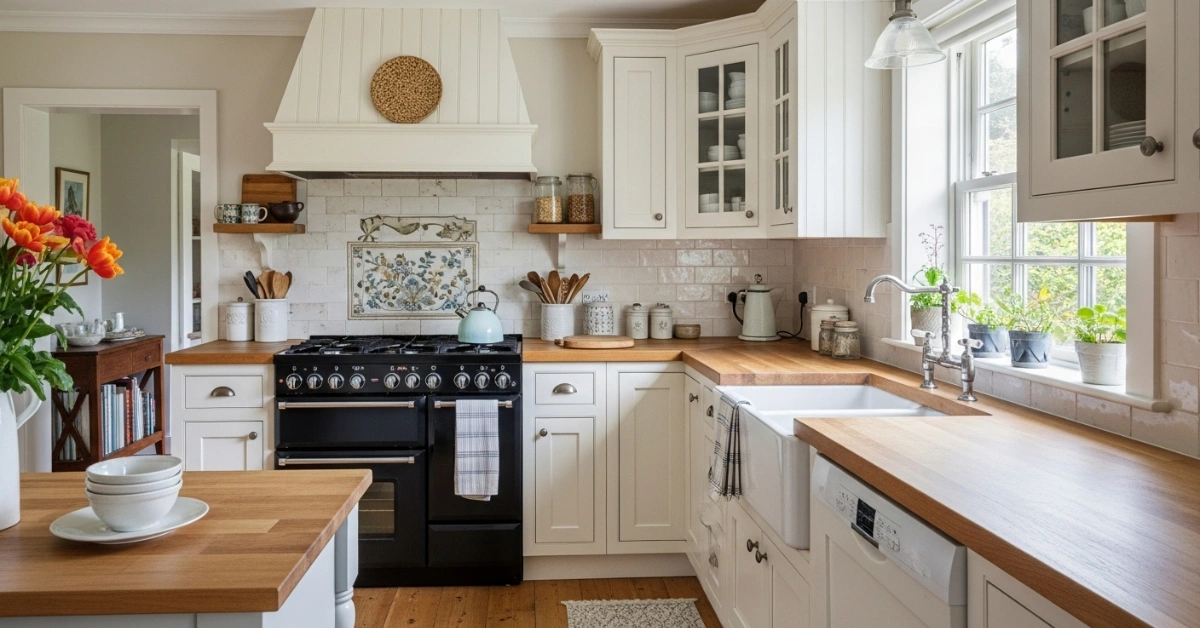30 Stunning Modern Barndominium Kitchen Designs
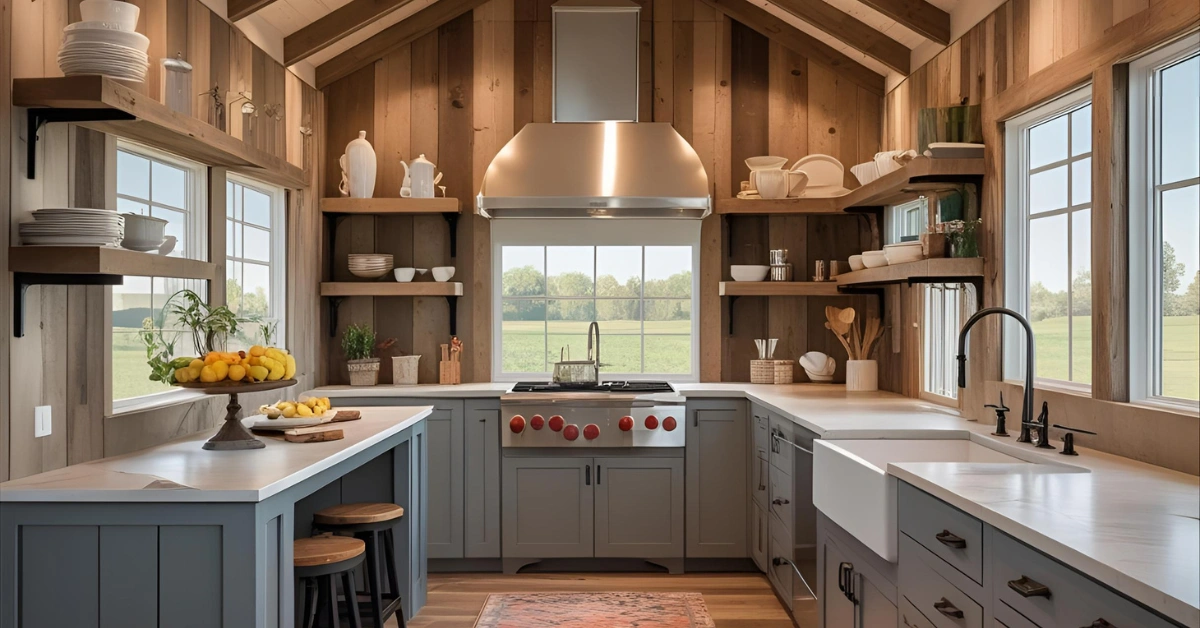
The kitchen is the heart of any home, but in a barndominium a unique blend of barn and condominium designing a kitchen that balances rustic charm with modern functionality can feel like a challenge. Many homeowners struggle to create a space that reflects their style while meeting practical needs like storage, workflow, and durability. Barndominium kitchen designs offer the perfect solution, combining open layouts, natural materials, and innovative layouts to craft a space that’s both inviting and efficient. In this guide, we’ll explore inspiring ideas, practical tips, and expert insights to help you design a barndominium kitchen that’s both beautiful and functional, tailored to your lifestyle.
Whether you’re dreaming of a cozy farmhouse aesthetic or a sleek, modern vibe, we’ve got you covered with 30 unique design ideas. From layout tips to material choices, this article will guide you through creating a kitchen that stands out while staying timeless.
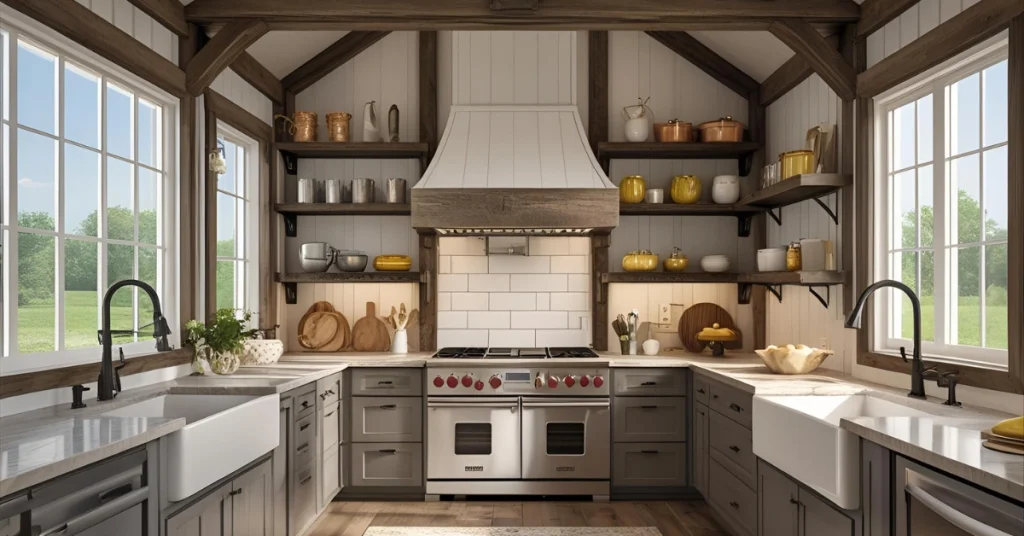
What Are Barndominium Kitchens?
Barndominiums, originally popularized in rural areas, combine the spaciousness of barn-inspired architecture with the comforts of modern living. The kitchen in a barndominium often serves as the central hub, designed to accommodate family gatherings, entertaining, and everyday meals. These kitchens typically feature open floor plans, high ceilings, and a mix of rustic and contemporary elements, making them versatile for various design preferences.
According to a 2023 report by Architectural Digest, barndominiums have surged in popularity by 25% over the past five years, with kitchens being a top priority for homeowners. The appeal lies in their flexibility—whether you want a minimalist look or a warm, rustic feel, barndominium kitchen designs can adapt to your vision.

Key Characteristics of Barndominium Kitchens
- Open Layouts: Seamless integration with living and dining areas.
- High Ceilings: Often featuring exposed beams or vaulted designs.
- Natural Materials: Wood, stone, and metal for a rustic yet modern aesthetic.
- Versatility: Suitable for small, cozy kitchens or large, gourmet spaces.
Top 10 Barndominium Kitchen Design Ideas
Creating a barndominium kitchen that’s both functional and stylish starts with choosing a design that resonates with your lifestyle. Below are 10 inspiring barndominium kitchen designs to spark your creativity.
1. Rustic Farmhouse Charm
Rustic farmhouse kitchens are a hallmark of barndominium style. Think reclaimed wood cabinetry, shiplap walls, and a large farmhouse sink. Pair these with matte black hardware and a butcher block countertop for a cozy, timeless look. Interior designer Sarah Thompson says, “A farmhouse kitchen in a barndominium feels warm and inviting, especially when you add personal touches like vintage pendant lights.”

- Tip: Use open shelving to display mason jars or ceramic dishware for added charm.
- Example: In a Texas barndominium, homeowners used salvaged barn wood for a custom island, creating a focal point that ties the space together.
2. Modern Industrial Edge
For a sleek, urban vibe, incorporate industrial elements like stainless steel appliances, concrete countertops, and exposed ductwork. Black metal accents and Edison bulb lighting enhance the modern aesthetic while maintaining the barn-inspired feel.
- Tip: Balance the coldness of metal with warm wood tones to avoid a sterile look.
- Material Suggestion: Opt for polished concrete floors for durability and style.

3. Minimalist Scandinavian Simplicity
Scandinavian-inspired barndominium kitchen designs focus on clean lines, neutral colors, and functional layouts. White cabinetry, light wood accents, and simple hardware create a bright, airy space perfect for small barndominiums.
- Tip: Add texture with woven baskets or linen towels to keep the space cozy.
- Color Palette: Stick to whites, grays, and soft pastels for a calming effect.

4. Cozy Cottage Aesthetic
A cottage-style kitchen emphasizes warmth and charm with soft colors, floral patterns, and vintage-inspired fixtures. Think pastel cabinets, apron-front sinks, and glass-fronted cabinets to display heirloom dishware.
- Tip: Incorporate a small breakfast nook with a reclaimed wood table for intimate meals.
- Example: A Missouri barndominium featured a cottage kitchen with mint-green cabinets and a reclaimed oak table, creating a welcoming vibe.
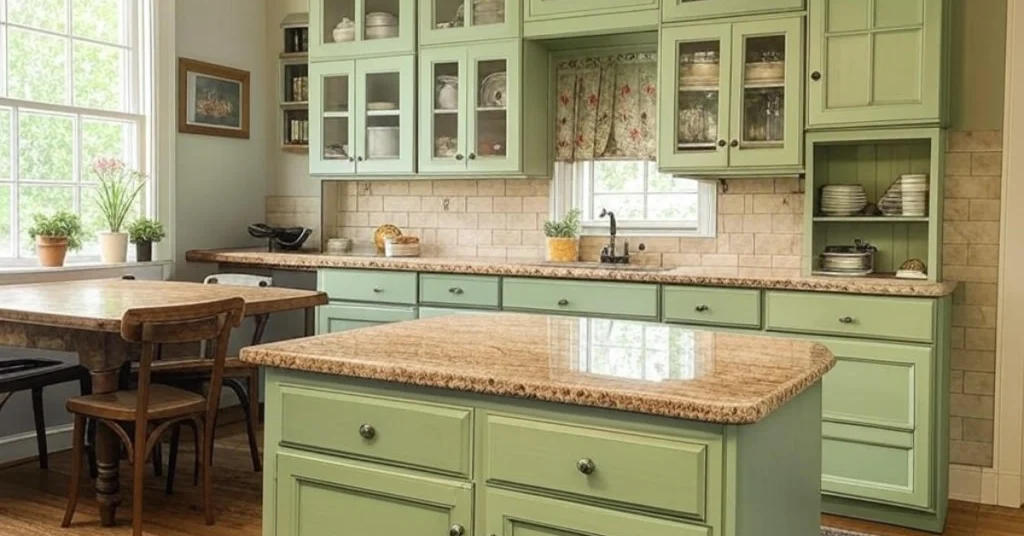
5. Bold Eclectic Mix
For those who love personality, an eclectic barndominium kitchen combines patterns, colors, and textures. Mix vintage tiles with modern appliances or pair a colorful island with neutral cabinetry for a unique look.
- Tip: Use a statement backsplash, like Moroccan tiles, to add flair without overwhelming the space.
- Designer Insight: “Eclectic kitchens thrive on balance choose one bold element and keep the rest subdued,” advises designer Mark Evans.

6. Open-Concept Entertainer’s Dream
Barndominium kitchens are ideal for open-concept layouts, perfect for hosting. A large kitchen island with bar seating, pendant lighting, and ample counter space makes entertaining effortless.
- Tip: Install a double oven or a wine cooler to cater to large gatherings.
- Layout Suggestion: Position the island to face the living area for seamless interaction.

7. Timeless Traditional Elegance
Traditional barndominium kitchen designs feature classic elements like raised-panel cabinets, crown molding, and granite countertops. Neutral tones and elegant fixtures create a sophisticated yet approachable space.
- Tip: Add a chandelier over the island for a touch of luxury.
- Material Choice: Marble or quartz countertops elevate the elegance.

8. Rustic Modern Fusion
Blend rustic and modern elements for a balanced look. Pair sleek stainless steel appliances with rough-hewn wood beams and a stone backsplash for a harmonious design.
- Tip: Use matte finishes for appliances to soften the contrast with rustic elements.
- Example: A Colorado barndominium used a reclaimed wood ceiling with modern pendant lights for a striking effect.

9. Coastal Barndominium Breeze
Inspired by seaside homes, coastal barndominium kitchens use light blues, whites, and natural textures like rattan or driftwood. Glass-front cabinets and nautical accents enhance the breezy vibe.
- Tip: Incorporate a beadboard backsplash for a subtle coastal touch.
- Color Palette: Soft blues, sandy beiges, and crisp whites.

10. Vintage Retro Revival
For a nostalgic feel, retro barndominium kitchen designs incorporate bold colors, checkerboard flooring, and vintage appliances. Think red cabinets, chrome accents, and a diner-style breakfast bar.
- Tip: Source retro-inspired appliances from brands like Smeg for authenticity.
- Designer Tip: “Retro kitchens are playful but functional—balance bold colors with neutral walls,” says designer Lisa Carter.
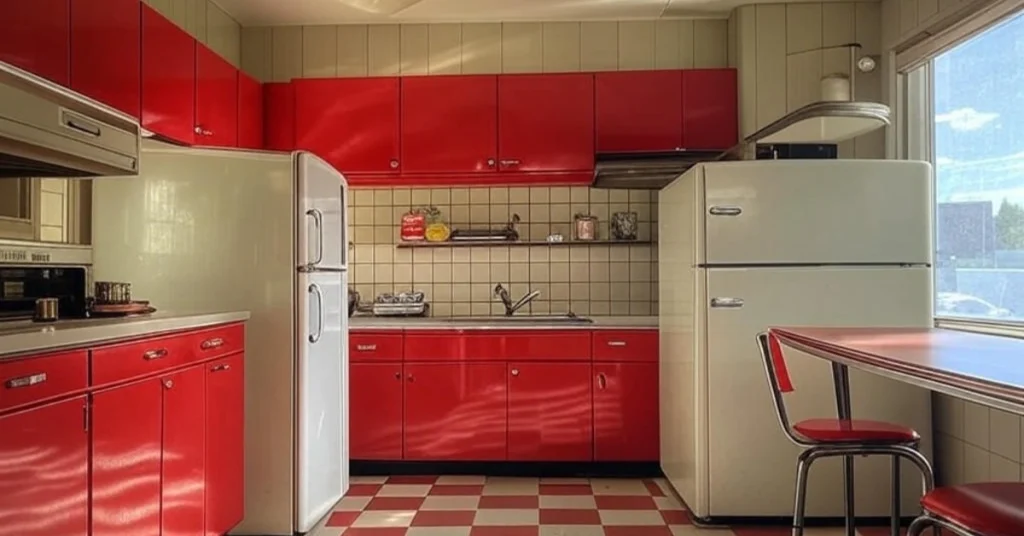
Choosing the Right Layout for Your Barndominium Kitchen
The layout of your barndominium kitchen is critical for functionality and flow. Below are the most popular layouts, each suited to different needs and space constraints.
1. L-Shaped Kitchen
Ideal for small to medium barndominiums, the L-shaped layout maximizes corner space and creates an open feel. It’s perfect for integrating a small island or dining area.

- Pros: Efficient use of space, great for open-concept designs.
- Cons: Limited counter space in smaller kitchens.
- Tip: Add a rolling cart for extra prep space.
2. U-Shaped Kitchen
A U-shaped layout offers ample counter space and storage, making it ideal for avid cooks. It works well in larger barndominiums with high ceilings.
- Pros: Excellent workflow, plenty of storage.
- Cons: Can feel closed off in smaller spaces.
- Tip: Use light colors to keep the space airy.

3. Galley Kitchen
Perfect for narrow barndominiums, a galley kitchen features parallel counters for a streamlined workflow. It’s efficient for solo cooks but can feel cramped for multiple users.
- Pros: Compact and efficient.
- Cons: Limited space for entertaining.
- Tip: Add mirrors or reflective surfaces to enhance the sense of space.

4. Island-Centric Layout
A large kitchen island serves as the centerpiece, offering prep space, storage, and a casual dining area. This layout suits open-concept barndominiums.
- Pros: Versatile and social.
- Cons: Requires ample floor space.
- Tip: Choose a multi-level island for added functionality.

| Layout | Best For | Pros | Cons |
|---|---|---|---|
| L-Shaped | Small spaces | Open feel, flexible | Limited counter space |
| U-Shaped | Large kitchens | Ample storage, great workflow | Can feel enclosed |
| Galley | Narrow spaces | Efficient, compact | Limited entertaining space |
| Island-Centric | Open-concept homes | Social, versatile | Needs large floor area |
Must-Have Features for Barndominium Kitchen Designs
To make your barndominium kitchen both practical and stylish, incorporate these essential features:
- Large Kitchen Island: A multi-functional island serves as a prep area, dining space, and social hub. Add built-in storage or a sink for extra utility.
- Exposed Beams: Wooden or metal beams add rustic charm and emphasize the barn-inspired aesthetic.
- Farmhouse Sink: A deep, wide sink is both practical and stylish, perfect for washing large pots or soaking laundry.
- Open Shelving: Display dishes or decor on open shelves to add personality and accessibility.
- Energy-Efficient Appliances: Choose stainless steel or matte-finish appliances with high energy ratings for sustainability and style.
- Statement Lighting: Pendant lights or chandeliers add warmth and character, especially over the island.
- Durable Countertops: Quartz, granite, or butcher block countertops offer durability and aesthetic appeal.
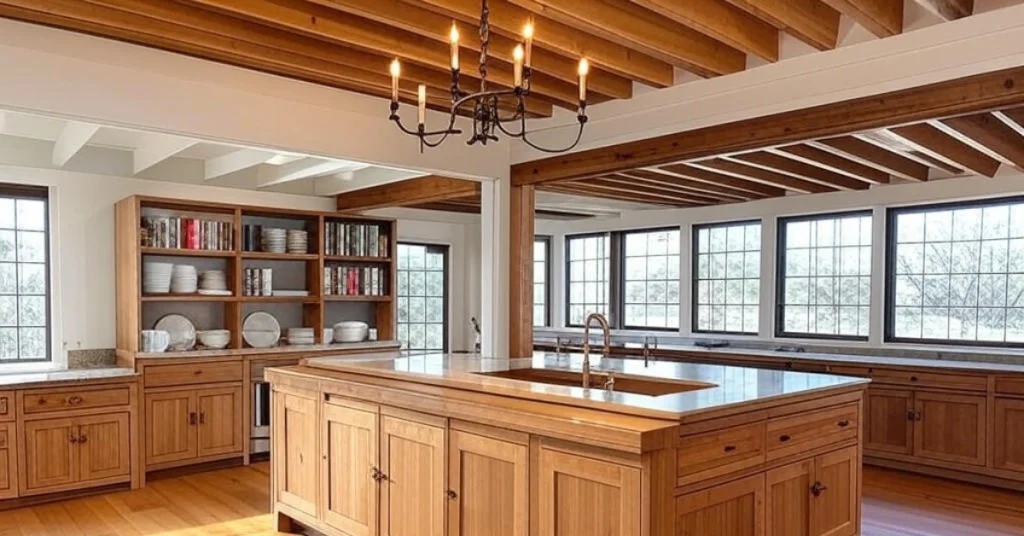
Material Choices for Barndominium Kitchens
The materials you choose for your barndominium kitchen designs will define its look and longevity. Here are some popular options:
Countertops
- Quartz: Durable, low-maintenance, and available in various colors.
- Butcher Block: Warm, rustic, and budget-friendly but requires regular sealing.
- Granite: Elegant and heat-resistant, ideal for traditional designs.
Backsplashes
- Subway Tiles: Classic and versatile, available in white, colored, or textured options.
- Shiplap: Adds a farm-style vibe, especially when painted white or distressed.
- Natural Stone: Slate or travertine for a rustic, earthy feel.

Flooring
- Hardwood: Timeless and warm, perfect for rustic or modern kitchens.
- Concrete: Durable and industrial, ideal for high-traffic areas.
- Tile: Versatile and easy to clean, with endless pattern options.
Cabinetry
- Reclaimed Wood: Eco-friendly and full of character.
- Painted Cabinets: White, navy, or sage green for a fresh look.
- Metal Accents: Add industrial flair with metal-trimmed cabinets.
Color Palettes for Barndominium Kitchen Designs
The right color palette can transform your barndominium kitchen. Here are three trending options:
- Neutral and Natural: White walls, wood accents, and black hardware create a timeless look. Add pops of greenery for freshness.
- Bold and Moody: Navy cabinets, dark countertops, and gold accents for a dramatic yet sophisticated vibe.
- Soft Pastels: Light mint, blush, or pale blue cabinets paired with white walls for a cozy, cottage-like feel.
“Color is a powerful tool in barndominium kitchens,” says interior designer Emily Rogers. “Choose hues that reflect your personality but maintain balance with neutral accents.”
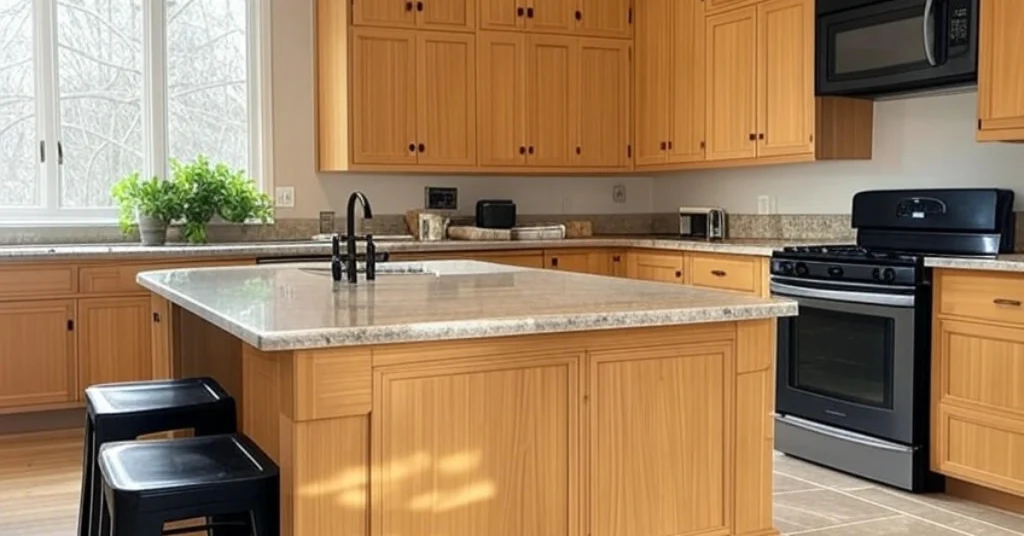
Practical Tips for Barndominium Kitchen Designs
Designing a barndominium kitchen requires balancing aesthetics with functionality. Here are actionable tips to ensure success:
- Plan Your Workflow: Use the “kitchen triangle” rule position the sink, stove, and refrigerator in a triangular layout for efficiency.
- Maximize Storage: Incorporate pull-out drawers, lazy Susans, and pantry organizers to keep the space clutter-free.
- Prioritize Lighting: Combine ambient, task, and accent lighting. Under-cabinet lights are great for prep areas.
- Add Personal Touches: Display family heirlooms, vintage cookware, or custom artwork to make the space uniquely yours.
- Consider Future Needs: Design with flexibility in mind extra outlets or modular islands can adapt to changing needs.
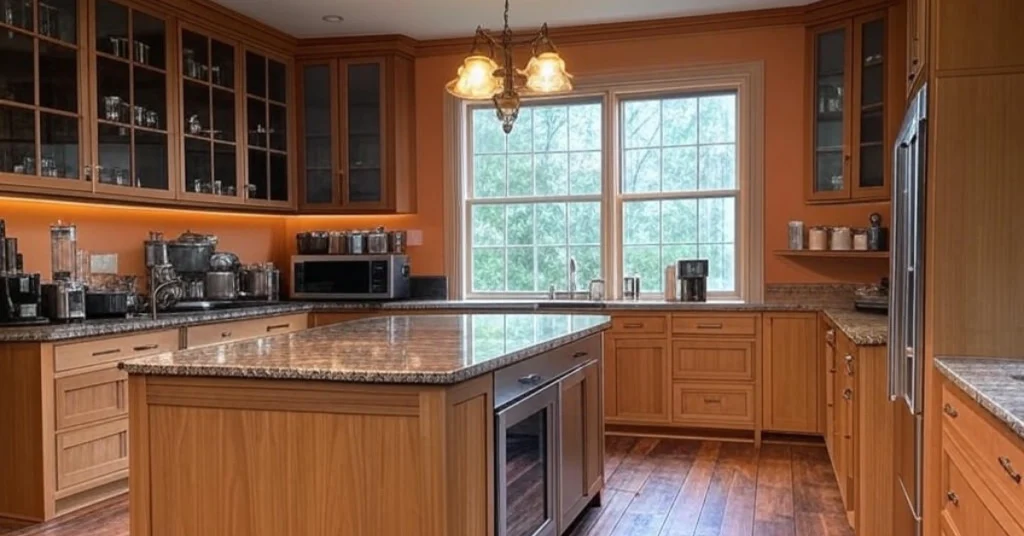
Common Mistakes to Avoid in Barndominium Kitchen Designs
Even the best intentions can lead to design pitfalls. Here’s what to watch out for:
- Overloading with Rustic Elements: Too much wood or metal can make the space feel heavy. Balance with modern touches like sleek appliances.
- Ignoring Ventilation: High ceilings require strong ventilation to handle cooking odors. Invest in a quality range hood.
- Skimping on Lighting: Poor lighting can make a spacious kitchen feel dim. Layer multiple light sources for ambiance and function.
- Neglecting Traffic Flow: Ensure there’s enough space for multiple people to move comfortably, especially in open-concept layouts.
Budgeting for Your Barndominium Kitchen
Creating a stunning barndominium kitchen doesn’t have to break the bank. Here’s a breakdown of potential costs and ways to save:
| Component | Average Cost | Budget Tip |
|---|---|---|
| Cabinetry | $5,000–$15,000 | Opt for stock or semi-custom cabinets |
| Countertops | $2,000–$8,000 | Choose quartz over marble for savings |
| Appliances | $3,000–$10,000 | Look for energy-efficient models on sale |
| Lighting | $500–$2,000 | Use affordable pendant lights from online retailers |
| Flooring | $2,000–$6,000 | Consider luxury vinyl for a wood-like look |
Total Estimated Cost: $$12,500–$41,000, depending on size and materials.
Budget-Saving Tips:
- Shop secondhand for vintage fixtures or reclaimed wood.
- DIY tasks like painting cabinets or installing backsplash tiles.
- Prioritize high-impact elements like the island or lighting.
Real-World Example: A Barndominium Kitchen Success Story
In a 2024 project in Oklahoma, homeowners transformed their barndominium kitchen into a rustic-modern masterpiece on a $20,000 budget. They used reclaimed barn wood for the island, paired it with quartz countertops, and installed open shelving to display vintage dishware. A large farmhouse sink and matte black pendant lights added charm, while energy-efficient appliances ensured functionality. The result? A kitchen that’s both a showpiece and a practical space for their family of five.
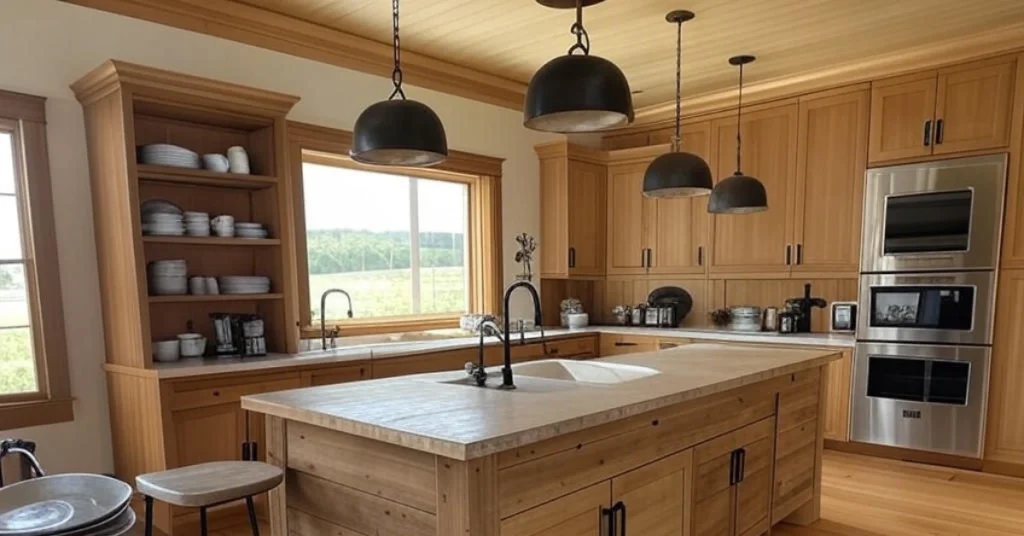
Conclusion:
Barndominium kitchen designs offer endless possibilities to blend rustic charm with modern functionality. Whether you’re drawn to a cozy farmhouse aesthetic, a sleek industrial look, or a vibrant eclectic style, the key is to prioritize layout, materials, and personal touches that reflect your lifestyle. With careful planning, the right materials, and a focus on functionality, you can create a kitchen that’s both timeless and tailored to your needs.
Ready to start designing your dream barndominium kitchen? Explore local showrooms, consult with an interior designer, or browse online platforms like Pinterest for inspiration. Share your vision with us in the comments or contact a design professional to bring your barndominium kitchen to life!

