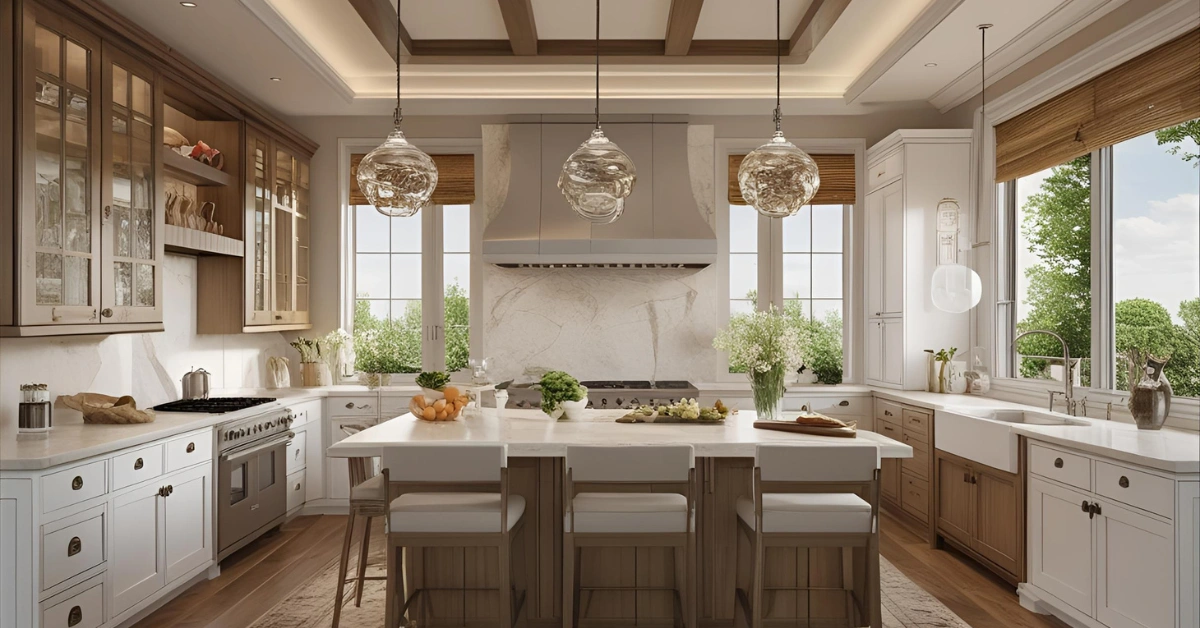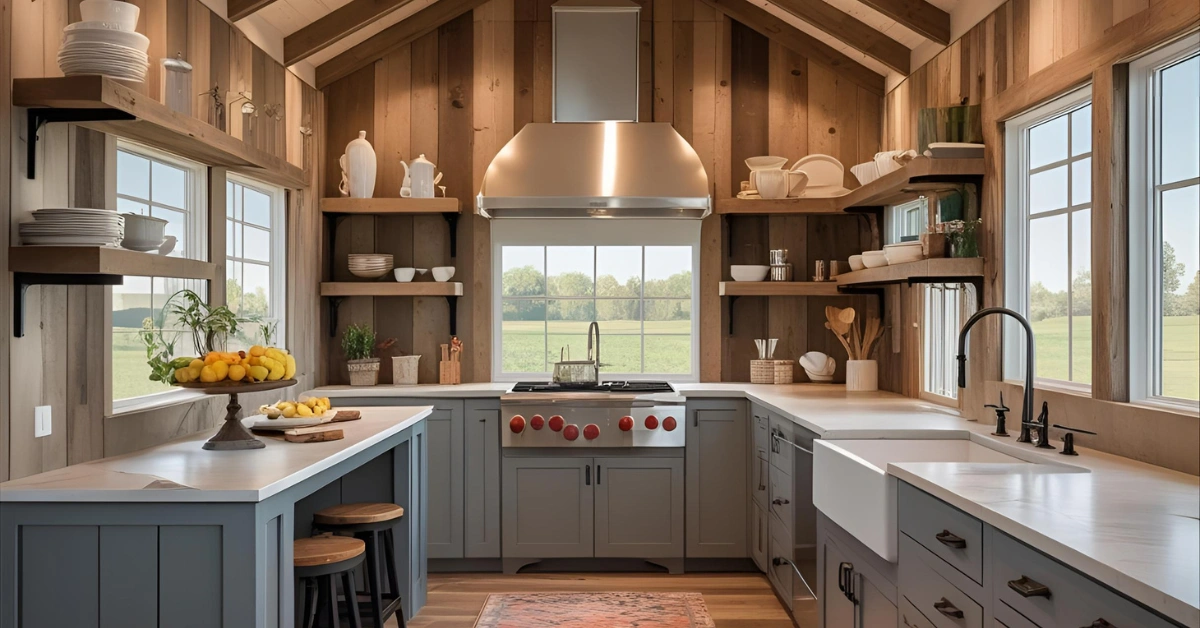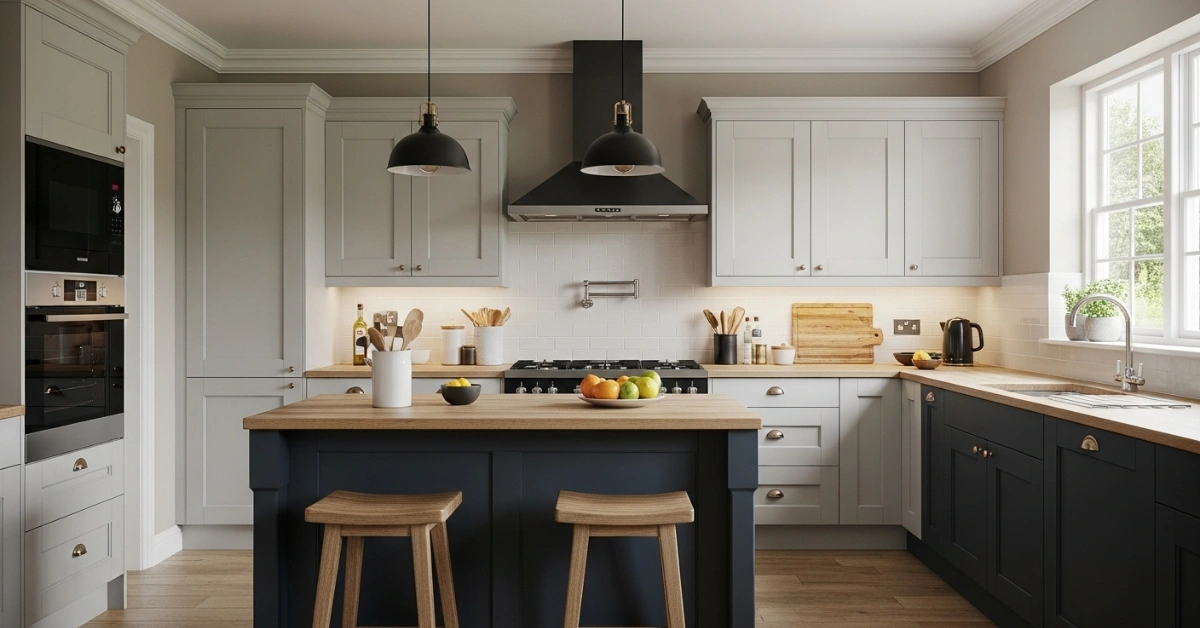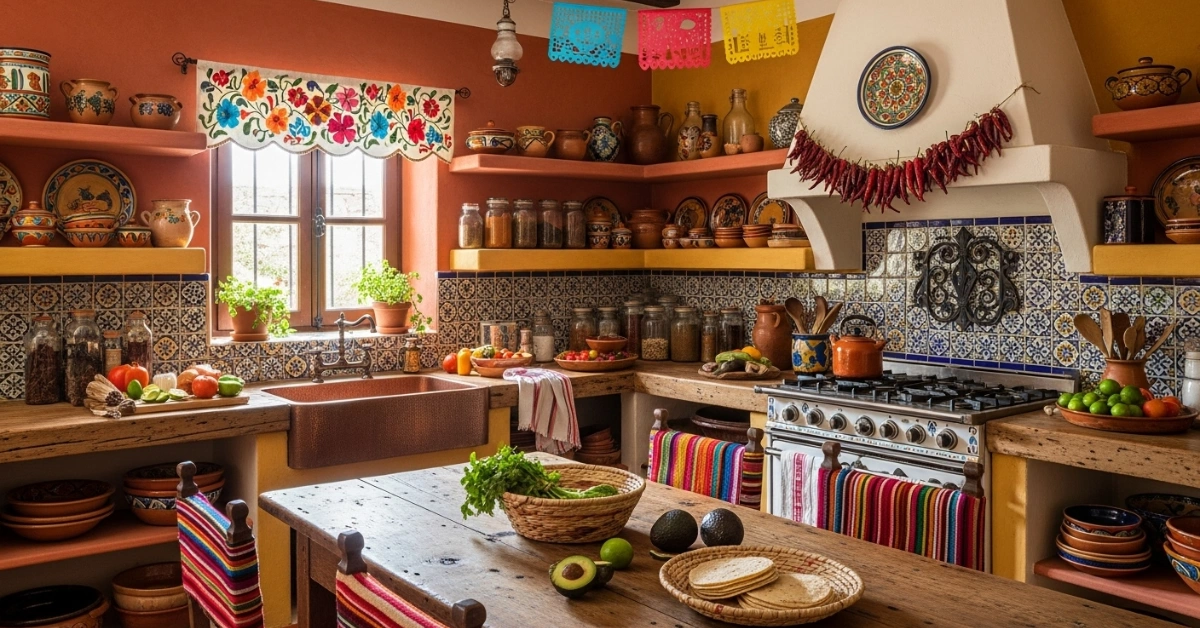Top 15 Open Kitchen Designs for Modern Homes

Many homeowners feel trapped in cramped, outdated kitchens that stifle creativity and connection. Closed-off layouts make it hard to entertain guests or keep an eye on kids while cooking, leaving you disconnected from the heart of your home. Open kitchen designs solve this by blending style, functionality, and flow, creating a welcoming space that fosters togetherness. In this guide, we’ll explore inspiring ideas, practical tips, and expert insights to help you craft the perfect open kitchen that suits your lifestyle and elevates your home.
Whether you’re renovating or starting fresh, open kitchen designs offer endless possibilities to make your space feel larger, brighter, and more inviting. From clever layouts to stunning aesthetics, this article dives into everything you need to know to create a modern, timeless kitchen that ranks high in both form and function.

What Are Open Kitchen Designs?
Open kitchen designs remove physical barriers like walls or doors, seamlessly connecting the kitchen to adjacent living or dining areas. This layout promotes a sense of spaciousness and encourages social interaction, making it ideal for modern homes. According to a 2023 survey by the National Kitchen and Bath Association, 62% of homeowners prefer open-plan kitchens for their versatility and aesthetic appeal.
The beauty of an open kitchen lies in its ability to adapt to various lifestyles. Whether you’re a busy parent, a passionate home chef, or someone who loves hosting, this design fosters connection while maximizing space. Let’s explore why open kitchen designs have become a top choice for homeowners.

Benefits of Open Kitchen Designs
- Enhanced Social Interaction: Cooking no longer isolates you from guests or family. You can chop veggies while chatting with friends in the living room.
- Improved Natural Light: Without walls, light flows freely, making your home feel brighter and more spacious.
- Increased Home Value: Open layouts are in high demand, with real estate data showing they can boost resale value by up to 7%.
- Flexible Space Usage: The open design allows for multi-purpose areas, like a kitchen island that doubles as a dining table or workspace.
“An open kitchen is like a stage for life’s moments cooking, laughing, and connecting all happen in one vibrant space.” Sarah Thompson, Interior Designer
Popular Types of Open Kitchen Designs
Open kitchen designs come in various styles, each tailored to different needs and home layouts. Below, we break down the most popular types to inspire your project.
1. L-Shaped Open Kitchen
The L-shaped open kitchen is a classic choice for small to medium-sized homes. Its two perpendicular countertops create an efficient work triangle while leaving plenty of room for a dining or living area.

- Best For: Compact homes or apartments where space is limited.
- Design Tip: Add a small island or breakfast bar to enhance functionality without crowding the space.
- Example: In a recent project, a young couple in Austin transformed their 800-square-foot apartment by incorporating an L-shaped open kitchen with sleek white cabinetry and a quartz countertop, creating a cozy yet modern vibe.
2. U-Shaped Open Kitchen
For those needing more counter and storage space, the U-shaped open kitchen offers a three-sided layout that maximizes functionality. It’s perfect for avid cooks who want everything within reach.

- Best For: Medium to large homes with ample square footage.
- Design Tip: Use one side of the U as a casual dining area or bar to blend the kitchen with the living space.
- Example: A family in Seattle used a U-shaped open kitchen with a built-in coffee station, making their mornings seamless while keeping the living room accessible for kids’ playtime.
3. Island-Centric Open Kitchen
The kitchen island is the star of this design, acting as a focal point for cooking, dining, and socializing. It’s a versatile addition that adds both style and utility.

- Best For: Large homes or those who love to entertain.
- Design Tip: Choose a bold material like marble or butcher block for the island to make it a statement piece.
- Quote: “A kitchen island is more than a countertop it’s where memories are made, from breakfast chats to late-night wine with friends.” – Michael Chen, Kitchen Design Expert
4. Galley-Style Open Kitchen
A galley-style open kitchen features parallel countertops, creating a streamlined look that’s efficient for small spaces. One side opens to the living or dining area, maintaining the open-plan feel.

- Best For: Narrow homes or urban lofts.
- Design Tip: Use reflective surfaces like glass backsplashes to enhance the sense of space.
- Example: A New York City loft owner opted for a galley-style open kitchen with stainless steel appliances, creating a sleek, industrial vibe that flowed into the living room.
5. Peninsula Open Kitchen
Similar to an island but connected to a wall or cabinetry, a peninsula open kitchen offers a space-saving alternative while maintaining an open feel.

- Best For: Homes with semi-open layouts or limited space for a full island.
- Design Tip: Add pendant lighting above the peninsula to create a cozy, defined dining area.
| Kitchen Type | Best For | Key Feature | Space Requirement |
|---|---|---|---|
| L-Shaped | Small homes | Efficient layout | Low to medium |
| U-Shaped | Medium/large homes | Ample storage | Medium to high |
| Island-Centric | Large homes | Social hub | High |
| Galley-Style | Narrow spaces | Streamlined flow | Low |
| Peninsula | Semi-open layouts | Space-saving | Medium |
Key Elements of Stunning Open Kitchen Designs
To create a show-stopping open kitchen, focus on these essential elements that balance aesthetics and practicality.
1. Seamless Flow Between Spaces
The hallmark of open kitchen designs is their ability to blend with adjacent areas. Use consistent flooring, like hardwood or large-format tiles, to create a cohesive look. Neutral color palettes, such as soft grays or warm beiges, tie the spaces together without overwhelming the eye.

- Tip: Avoid drastic color changes between the kitchen and living areas to maintain visual harmony.
- Example: A California homeowner used wide-plank oak flooring throughout their open kitchen and living room, creating a seamless transition that felt both modern and timeless.
2. Strategic Lighting
Lighting sets the mood and enhances functionality. Combine ambient, task, and accent lighting for a balanced effect.

- Ambient: Recessed ceiling lights for overall illumination.
- Task: Under-cabinet lighting for prep areas.
- Accent: Pendant lights or chandeliers to highlight the island or dining area.
“Lighting is the jewelry of an open kitchen it adds sparkle and defines the space.” Emily Rivera, Lighting Designer
3. Functional Kitchen Islands
A well-designed island serves as a prep area, dining spot, and social hub. Consider these features:
- Storage: Built-in cabinets or shelves for extra organization.
- Seating: Bar stools for casual dining or socializing.
- Appliances: Incorporate a sink or stovetop for added functionality.

4. Smart Storage Solutions
Open kitchens require clever storage to keep clutter at bay. Opt for:
- Pull-out pantry shelves
- Deep drawers for pots and pans
- Open shelving for decorative items or frequently used tools

5. Bold Backsplashes and Countertops
A striking backsplash or countertop can elevate your open kitchen’s aesthetic. Popular choices include:
- Subway Tiles: Classic and timeless, available in various colors.
- Marble Slabs: Luxurious and elegant, ideal for a high-end look.
- Patterned Tiles: Add personality with geometric or Moroccan-inspired designs.

Designing for Different Home Styles
Open kitchen designs can adapt to various architectural styles, ensuring your kitchen complements your home’s overall aesthetic.
1. Modern Open Kitchen Designs
Sleek lines, minimalism, and high-tech appliances define modern open kitchens. Think glossy cabinets, stainless steel finishes, and bold contrasts.

- Color Palette: Monochromatic tones like white, black, or gray.
- Materials: Quartz countertops, glass backsplashes, and polished metals.
- Example: A Chicago loft featured a modern open kitchen with matte black cabinetry and a waterfall-edge island, creating a striking focal point.
2. Farmhouse Open Kitchen Designs
Rustic charm meets functionality in farmhouse-style open kitchens. Exposed beams, shiplap walls, and vintage-inspired fixtures create a cozy vibe.

- Color Palette: Warm neutrals, soft blues, and creamy whites.
- Materials: Butcher block countertops, ceramic sinks, and reclaimed wood.
- Tip: Add open shelving to display vintage dishware for extra character.
3. Scandinavian Open Kitchen Designs
Scandinavian kitchens emphasize simplicity, functionality, and natural light. Clean lines and natural materials create a serene atmosphere.

- Color Palette: Whites, light woods, and pastel accents.
- Materials: Oak or birch cabinetry, matte finishes, and minimalist hardware.
- Example: A Minneapolis homeowner used a Scandinavian open kitchen with light wood cabinets and a white tile backsplash, creating a bright, airy space.
4. Industrial Open Kitchen Designs
Industrial kitchens blend raw materials with modern elements, perfect for urban lofts or edgy homes.

- Color Palette: Dark grays, blacks, and metallic accents.
- Materials: Concrete countertops, exposed brick, and steel fixtures.
- Tip: Incorporate Edison bulb lighting for a vintage-industrial touch.
Practical Tips for Planning Your Open Kitchen
Ready to design your dream open kitchen? Follow these expert-backed tips to ensure success.
- Assess Your Space: Measure your kitchen and adjacent areas to determine the best layout. Consider traffic flow and how people will move between spaces.
- Set a Budget: Open kitchen renovations can range from $10,000 to $50,000, depending on materials and scope. Prioritize key elements like countertops or appliances.
- Work with Professionals: Consult an architect or interior designer to navigate structural changes, like removing walls safely.
- Choose Durable Materials: Opt for stain-resistant countertops and easy-to-clean flooring to withstand daily use.
- Plan for Ventilation: Open kitchens need powerful range hoods to manage cooking odors and maintain air quality.
- Incorporate Greenery: Add potted herbs or small plants to bring life and warmth to the space.

“Start with function, then layer in style. A well-planned open kitchen feels effortless and inviting.” – Laura Bennett, Home Renovation Expert
Overcoming Common Challenges in Open Kitchen Designs
While open kitchens are stunning, they come with challenges. Here’s how to address them:
- Noise Control: Use rugs or curtains to dampen sound in open spaces. Soft furnishings absorb noise without compromising style.
- Clutter Management: Invest in closed storage to keep countertops tidy. A clutter-free kitchen looks larger and more inviting.
- Privacy Concerns: Create visual separation with a half-wall, glass partition, or tall plants to define spaces without closing them off.
- Odor Control: Install a high-quality range hood and use air purifiers to keep the living area fresh.
Real-World Inspiration: Open Kitchen Success Stories
- The Urban Loft Transformation: A couple in Denver converted their dated kitchen into an open-plan masterpiece by removing a non-load-bearing wall. They added a sleek island with bar seating, creating a perfect spot for hosting friends.
- The Family-Friendly Haven: A suburban family in Atlanta designed a U-shaped open kitchen with a built-in homework nook, allowing parents to cook while helping kids with schoolwork.
- The Coastal Retreat: A beach house in Miami featured a Scandinavian-inspired open kitchen with white cabinetry and a blue-tiled backsplash, blending seamlessly with the ocean-view living room.

Trends in Open Kitchen Designs for 2025
Stay ahead of the curve with these emerging trends, as noted by industry experts:
- Sustainable Materials: Bamboo cabinetry and recycled glass countertops are gaining popularity for eco-conscious homeowners.
- Smart Kitchens: Voice-activated appliances and touchless faucets add convenience and modernity.
- Bold Color Accents: Deep greens and navy blues are replacing all-white kitchens for a richer aesthetic.
- Mixed Textures: Combining wood, metal, and stone creates visual interest without cluttering the space.

Conclusion: Create Your Dream Open Kitchen Today
Open kitchen designs offer the perfect blend of style, functionality, and connection, transforming your home into a welcoming hub for family and friends. By choosing the right layout, materials, and design elements, you can create a space that’s both practical and inspiring. Whether you’re drawn to modern minimalism or rustic charm, the possibilities are endless.
Ready to start your open kitchen journey? Consult with a professional designer, explore material options, and let your vision come to life. Share your ideas in the comments below or connect with a local contractor to bring your dream kitchen to reality!






